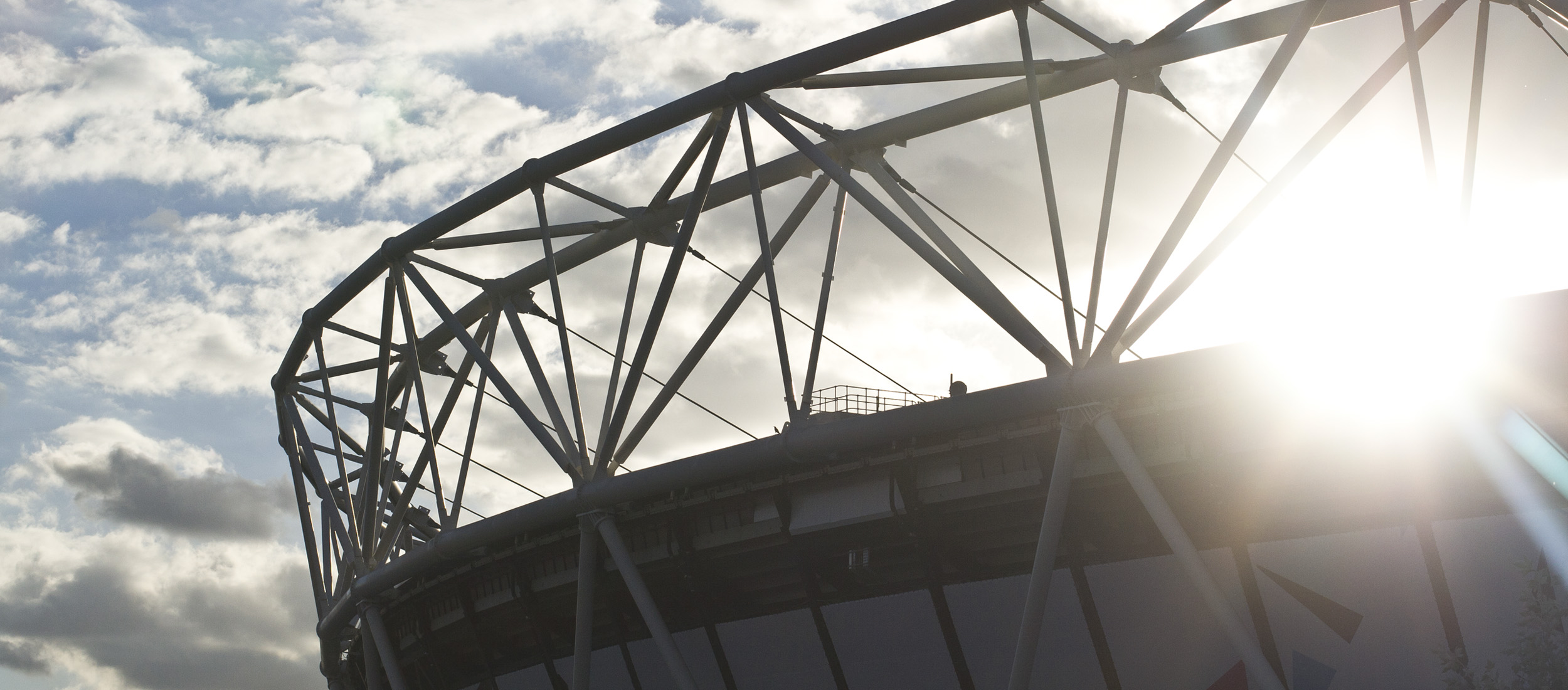
NOTE — This project was developed as part of the team at 20.20
Background
After the 2012 Olympic Games and following West Ham United's move into the Olympic Stadium, 20.20 was appointed to design permanent hospitality spaces at the iconic venue. The challenge involved balancing the requirements of very diverse stakeholders such as WHU, UK Athletics and Newham Borough Council, while developing inspiring spaces that were sensitive to the venue's heritage and fit for the E20 destination's future legacy.
This page shows a full project overview. View Platinum Level spaces in detail here.
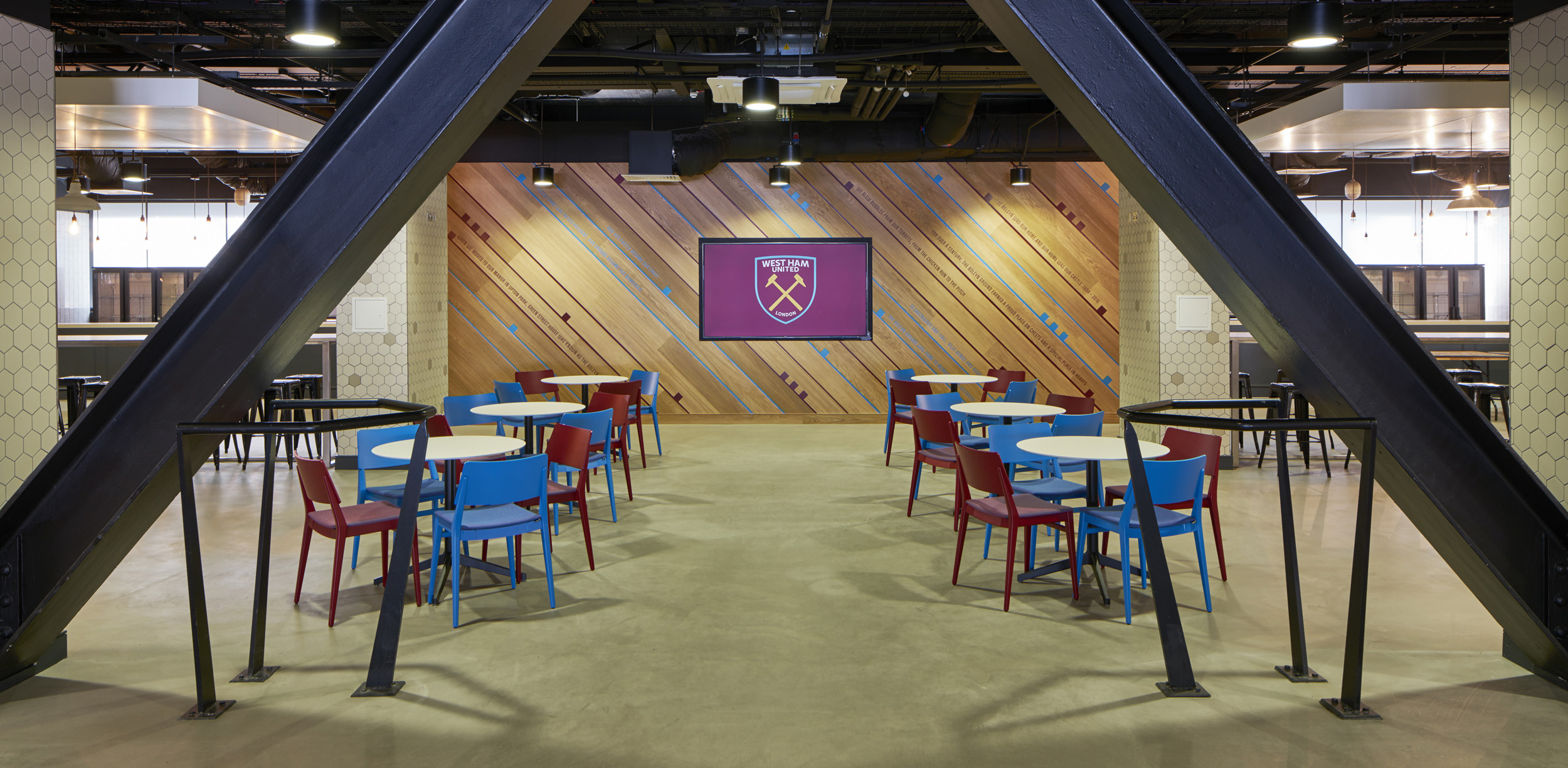
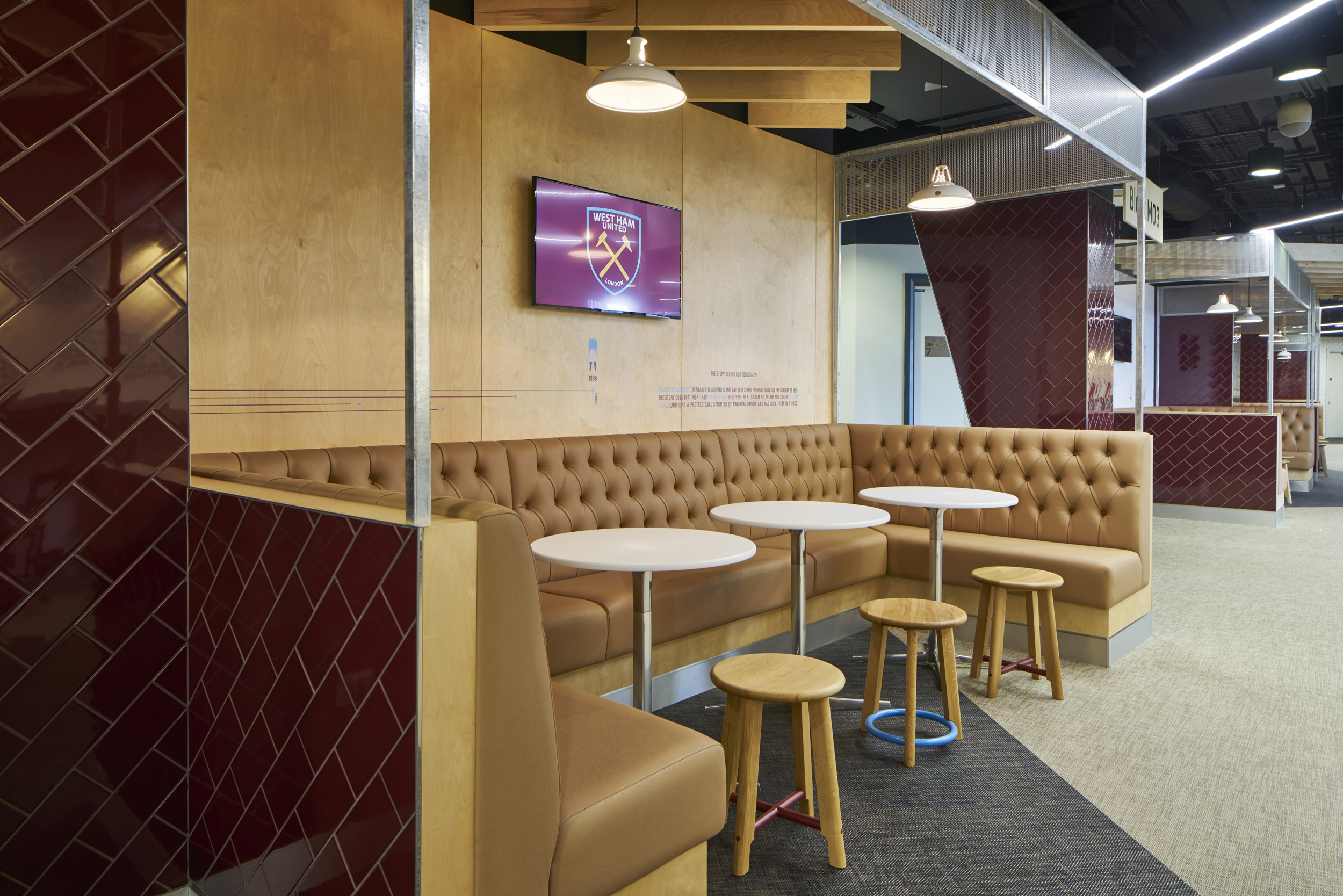
The spaces designed are filled with visual stories that celebrate both West Ham United's history and quirks and the everlasting legacy of the 2012 Olympic Games.
Materials, finishes and colours are inspired by West Ham United's history, effectively setting the right mood for the right audience across the different lounges.
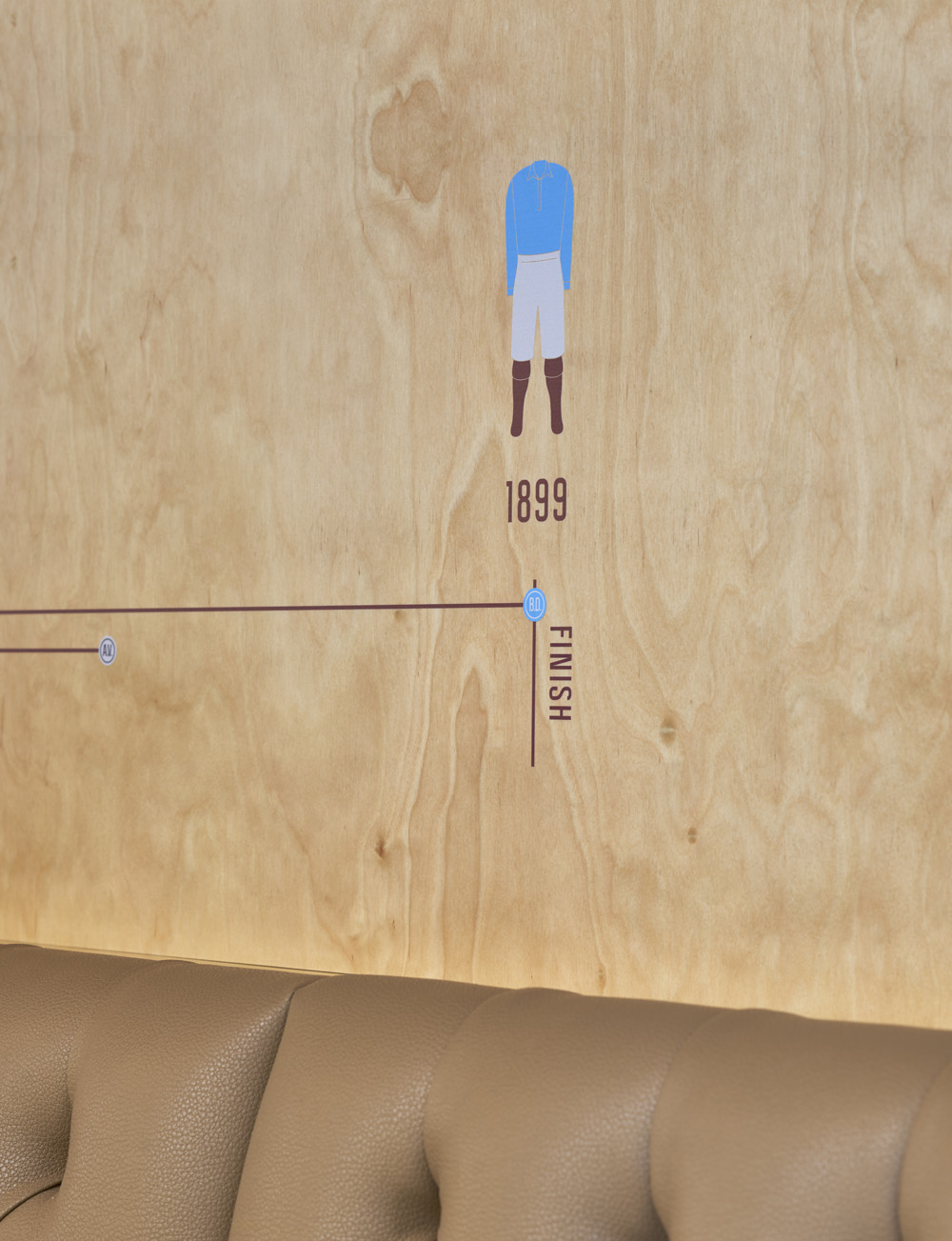
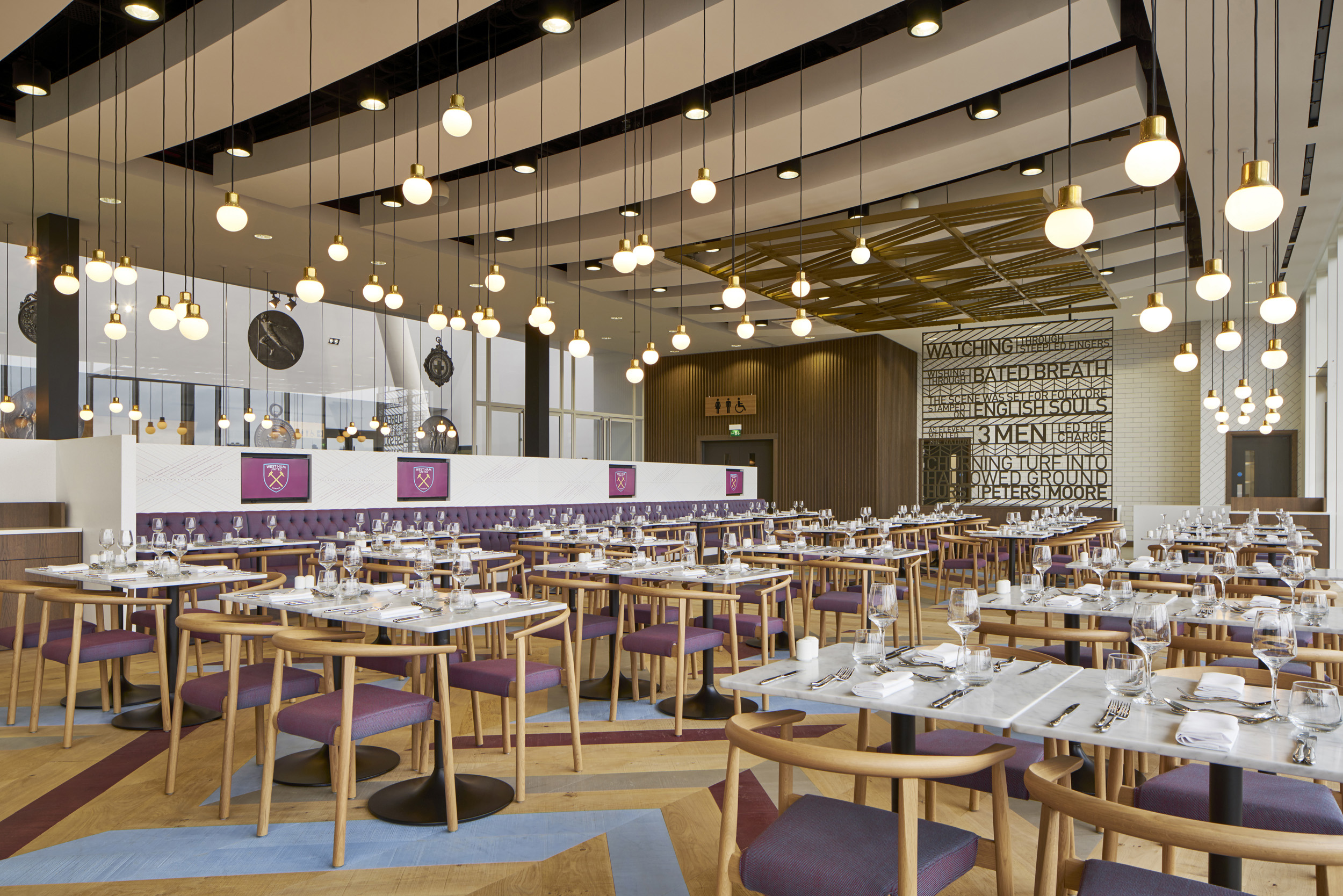
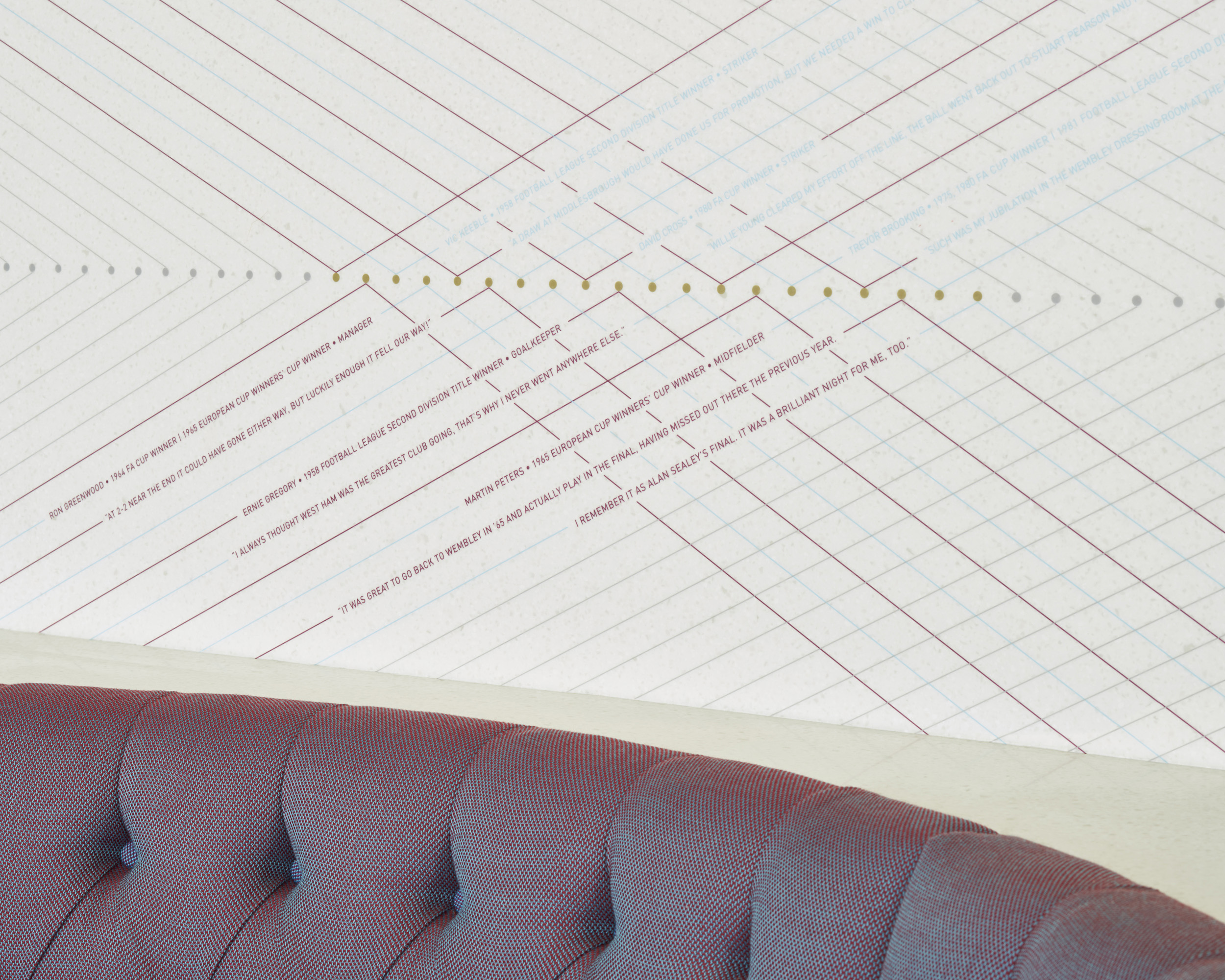
Across spaces like 'The Great Briton' and 'The Forge', individuals who with hard work and determination have nurtured their talent and accomplished the incredible are honoured.
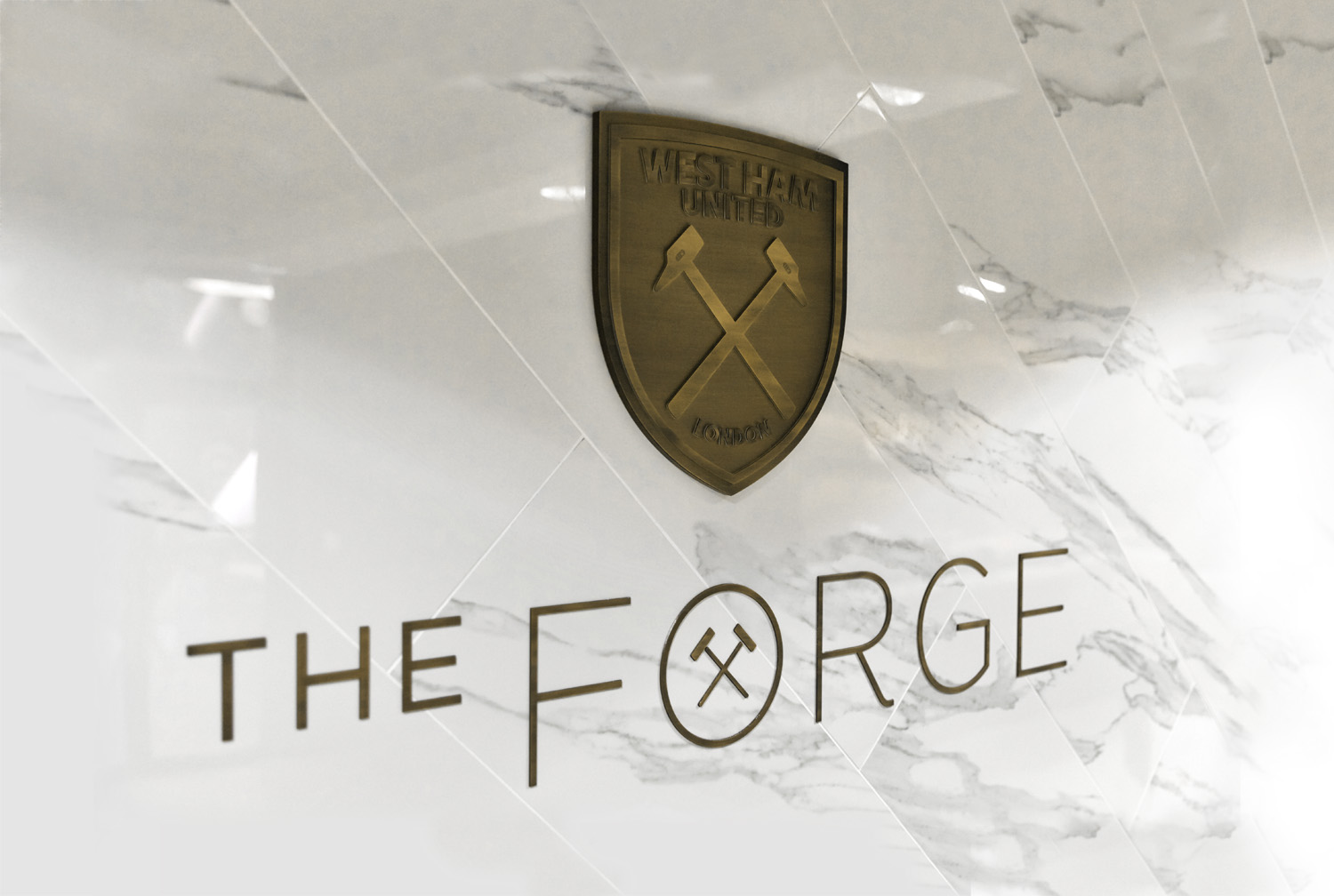
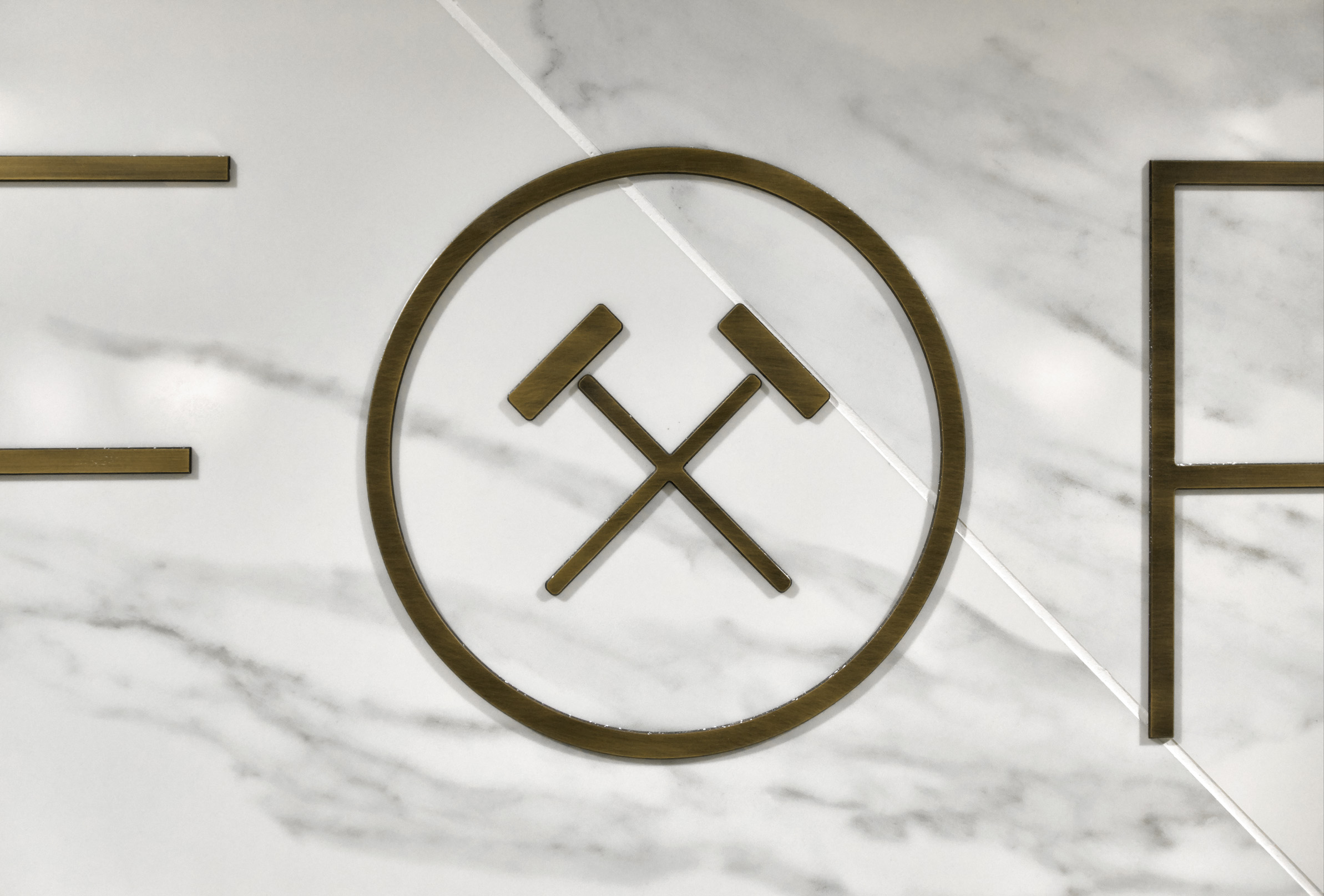
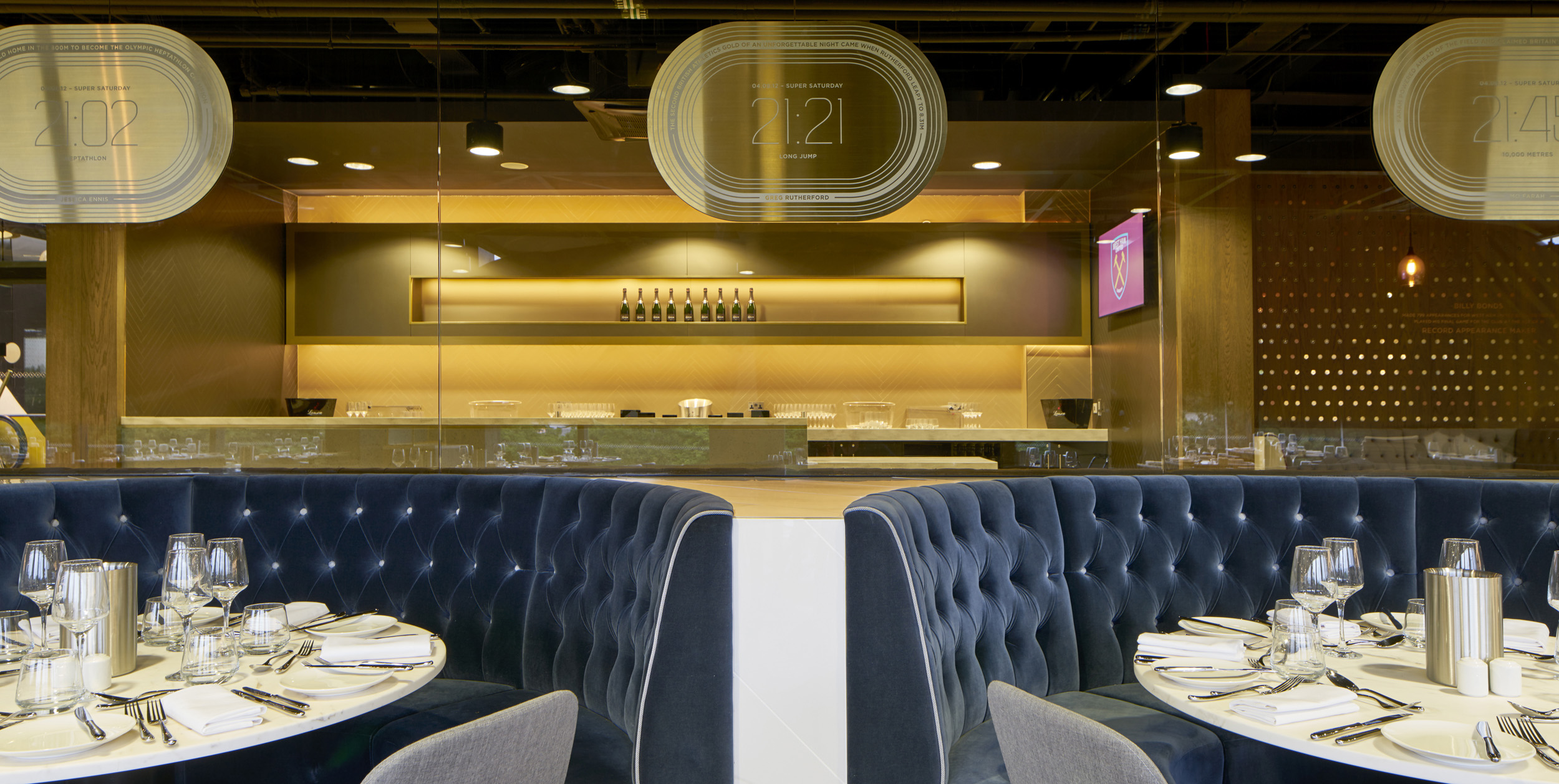
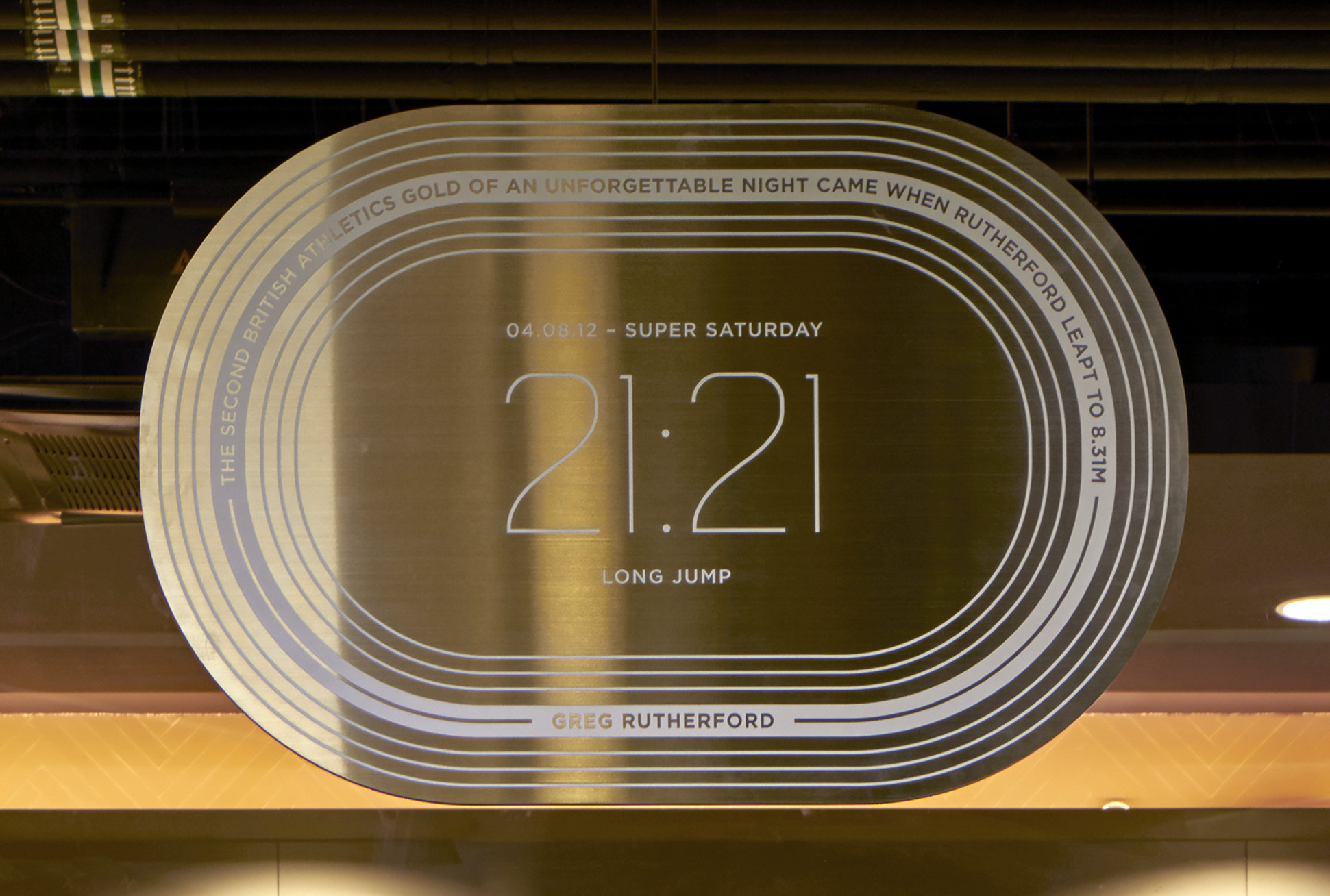
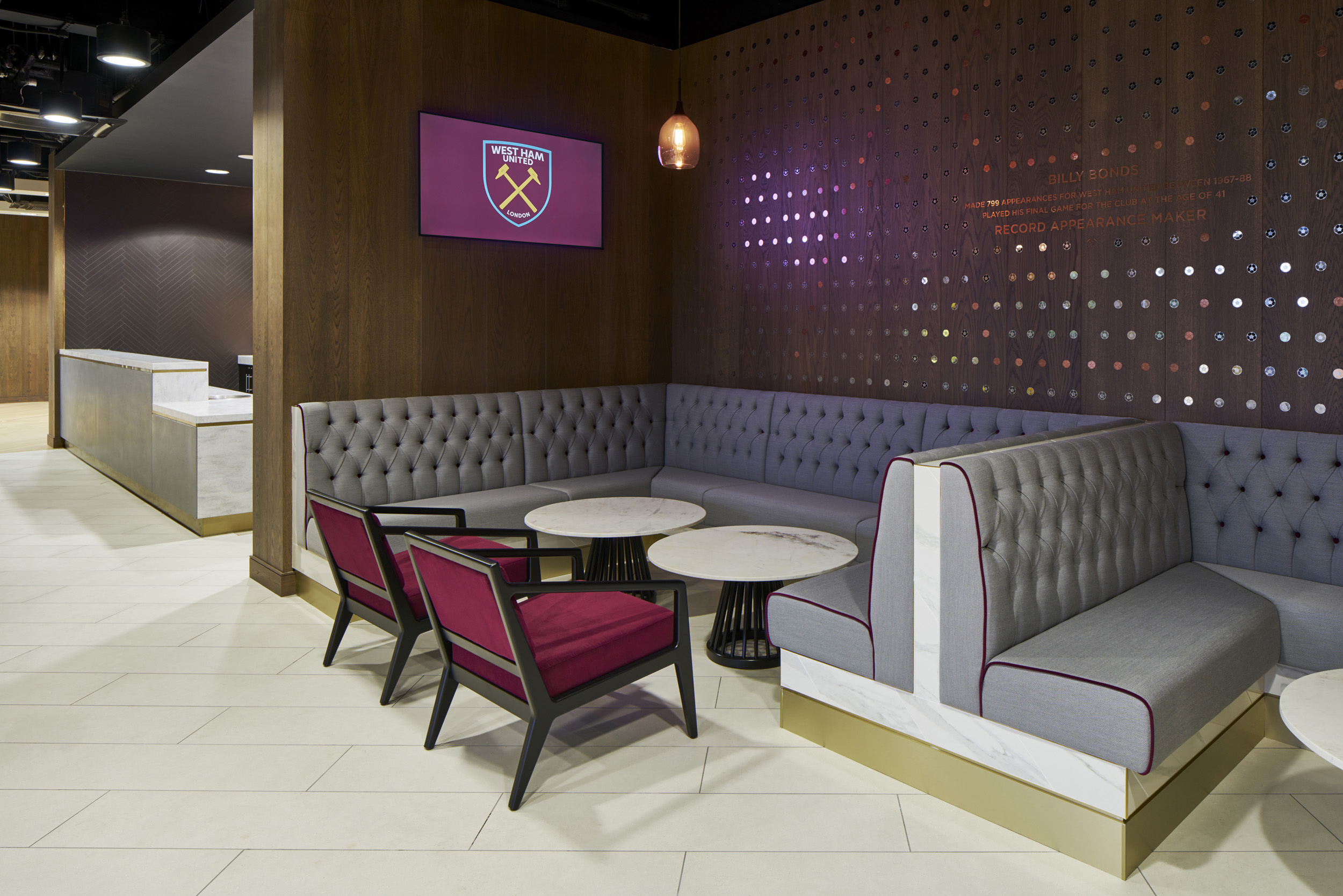
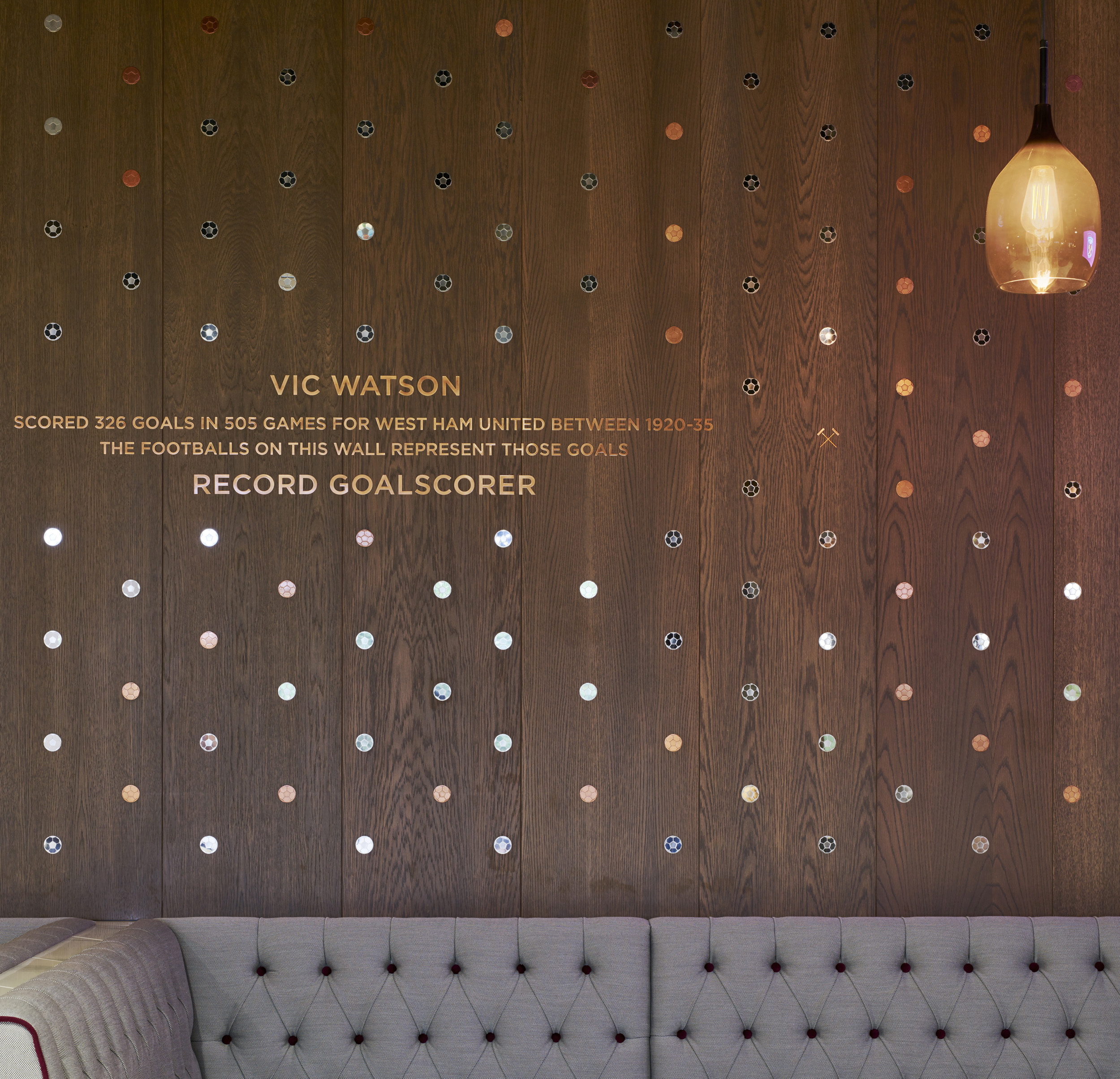
'The Arnold Hills' and 'The Royal East' are the most exclusive lounges in the venue. The former pays tribute to West Ham United's founder and to his vision for the club and for East London. The latter celebrates a history rich in royal connections – from the Royal Docks to the Boleyn Ground –, exploring the collective experience of both the Newham and West Ham United fan communities.
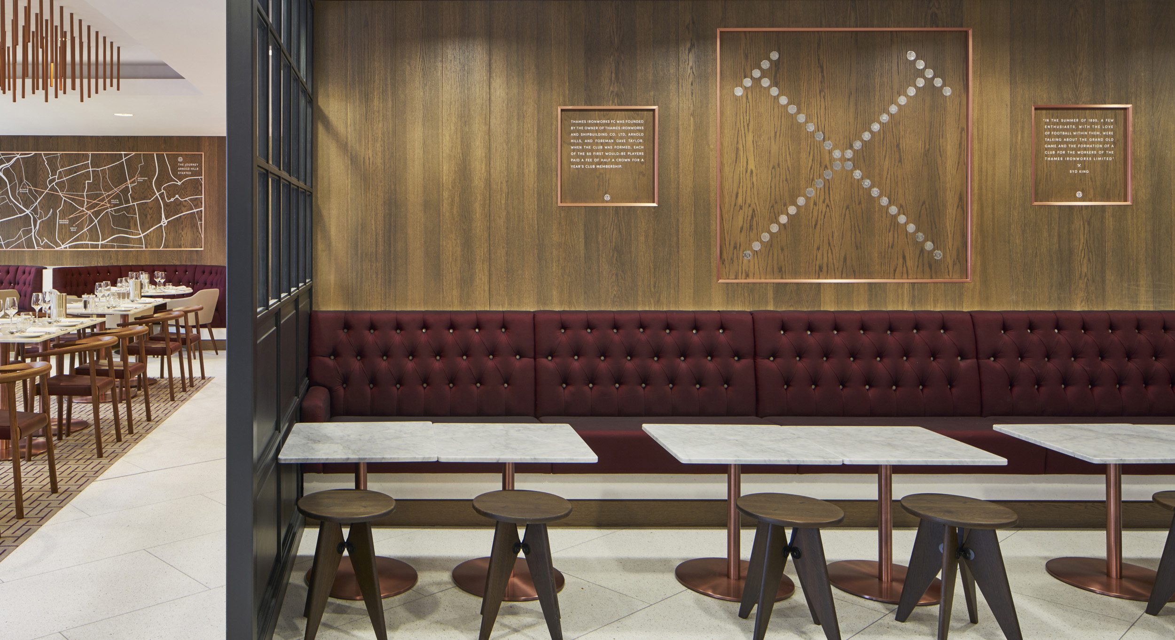
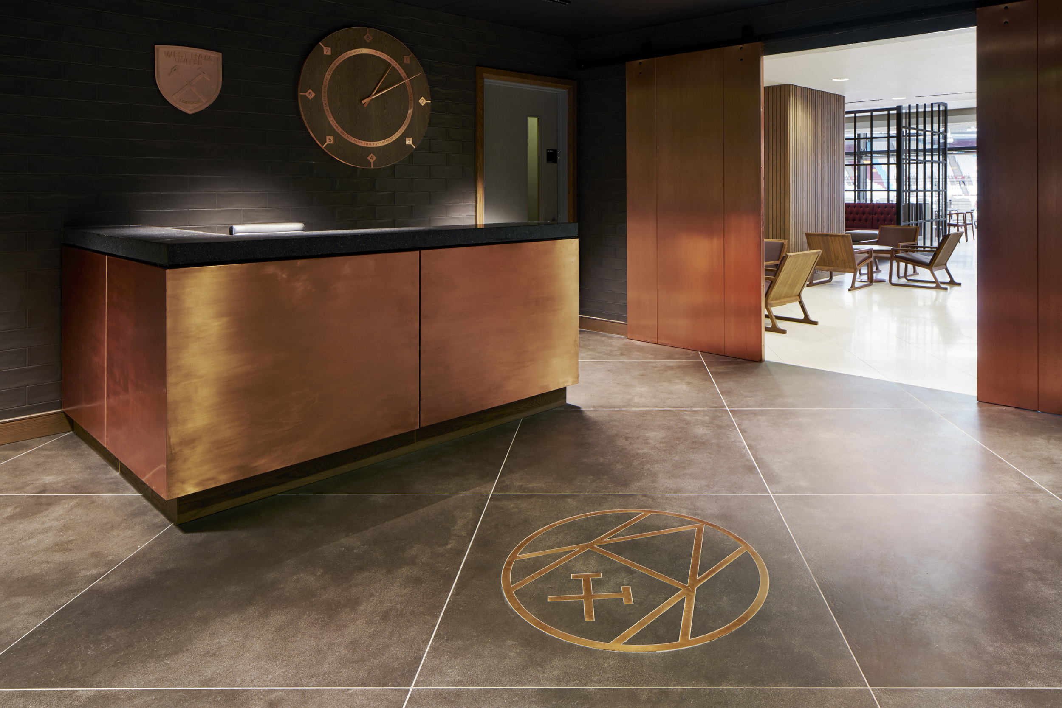
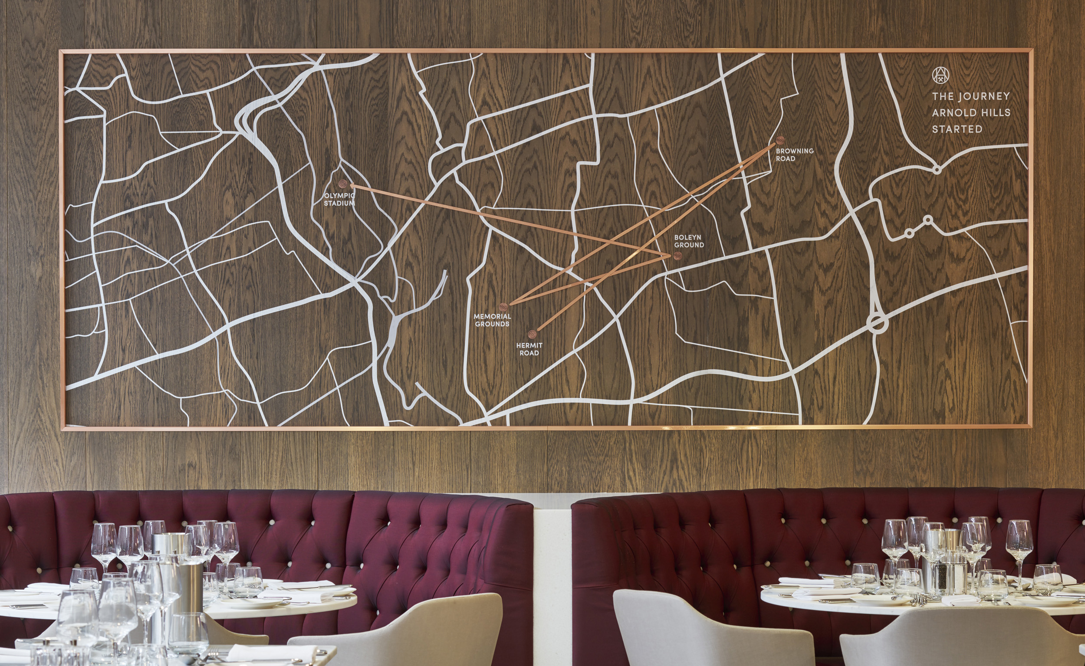
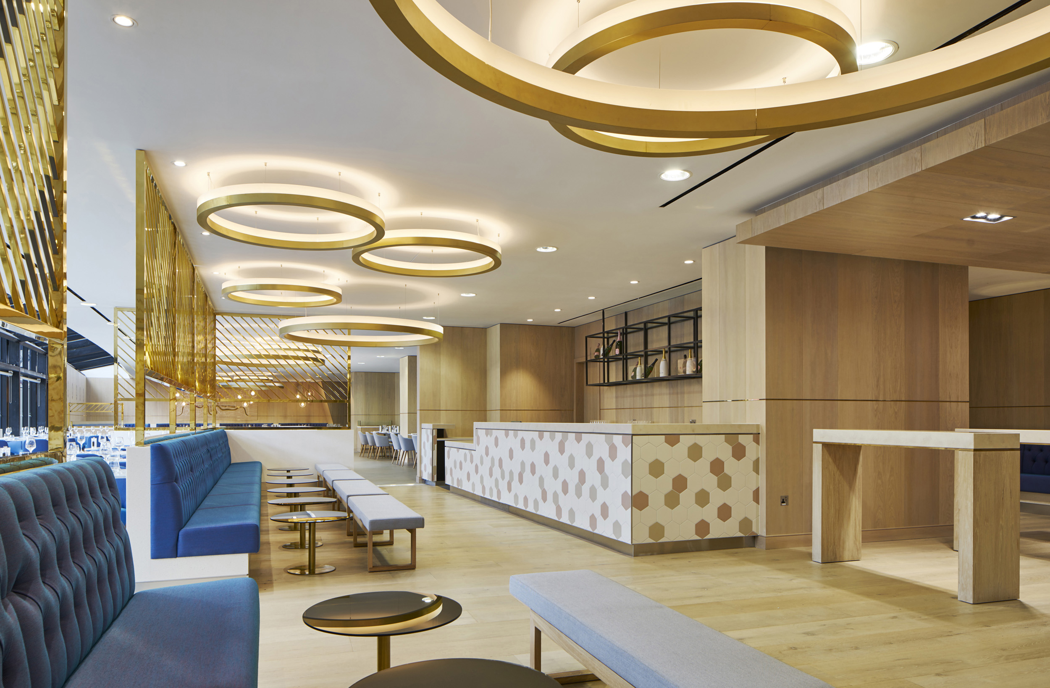
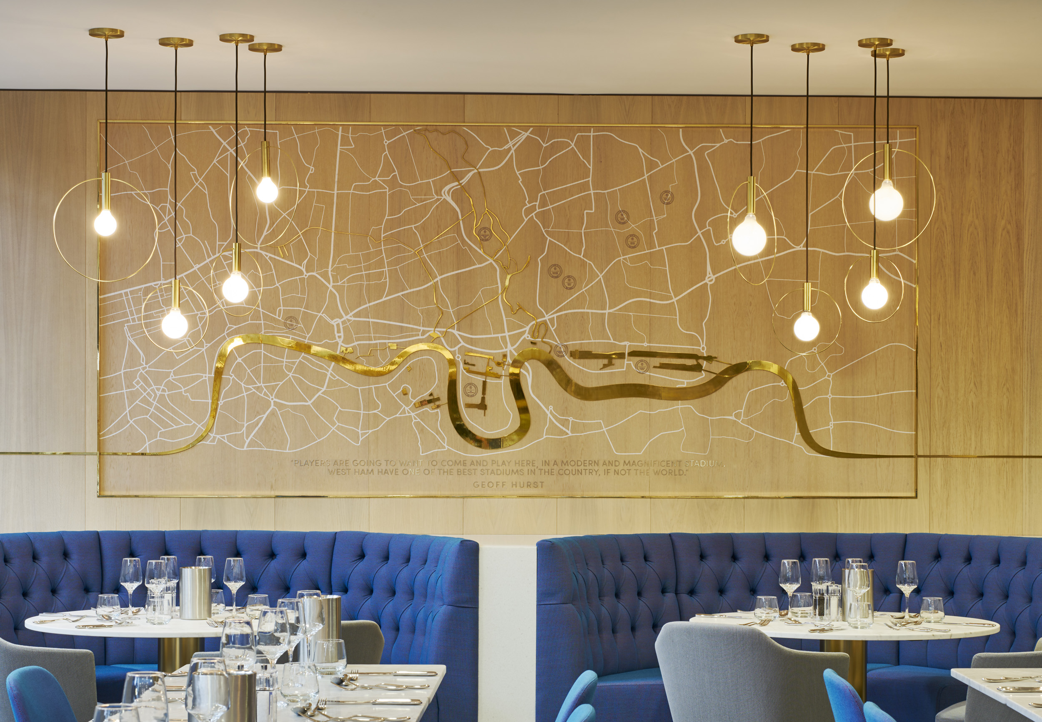
All images © 20.20 Ltd / Pablo Funcia 2014